D. Tumanishvili
G.
Chubinashvili National Research Centre for
Georgian
Art History and Heritage Preservation, Georgia
G. Kighuradze
Development Company ARSI, Georgia
N. Chitishvili
G.
Chubinashvili National Research Centre for
Georgian
Art History and Heritage Preservation, Georgia
T. Khosroshvili
G.
Chubinashvili National Research Centre for
Georgian
Art History and Heritage Preservation, Georgia
N.
Natsvlishvili, Georgia
G.
Chubinashvili National Research Centre for
Georgian
Art History and Heritage Preservation
An area under study is bordered by Nino and Ilia Nakashidze Lane, Nino and Ilia Nakashidze and Ietim Gurji Streets where fourteen dwellings stand [1]. Most of them are built during the nineteenth century, although only three of them are listed. Several houses are built in 1980s and 2000s. A micro-quarter is situated in the middle of Zemo (Upper) Kala Quarter and mainly has a residential function. The main problem of the district is a bad physical condition of historic buildings, additionally, there are various unattractive structures built in the yard and later annexes to historic houses, which have been built by residents in order to increase their living spaces and thus improve their living conditions. In case of the rehabilitation of the micro-quarter these additions should be demolished. Accordingly, some way for residents’ compensation should be found. The rehabilitation must be carried out in collaboration with art historians, architects and restorers in the future, with active participation of a state.
A proposed pilot project includes three addresses – 18, 20 and 22 Nino and Ilia Nakashidze Lane. No 18 is demolished at present. Of the other two houses, no 20 is distinguished by its historic value.[2] It would be preferable for this area to be preserved as a residential quarter, but unfortunately the dimensions of plots, position of the buildings and dimensions of dwelling-spaces do not meet contemporary demands. For this reason, we decided to design a small hotel, which will not bring discord in the life of the micro-quarter and will give it an opportunity to develop at the same time.
18, Nino and Ilia Nakashidze Lane
There was a one-storied house on a plot that is plain today (fig. 1) (area of 431 square meters). Although the house had been heavily altered it still contained eighteenth-century walls built of old brick and cobblestone courses and façade archivolts that are peculiar to the mid-nineteenth century dwelling houses of Tbilisi. The wall of a cellar was also built of old brick and cobblestone courses. According to Maia Mania, initially there was a medieval blind alley in the place of courtyard.
It is possible to erect either a house or a hotel on the present area. Narrow and elongated plot stretching from the street to the middle of the micro-qarter gives an opportunity to make the rear part of the building three-storied while its street façade should not exceed two stories taking into account the architectural scale of the lane.
The façade of the building must be simple and contemporary. It is not recommended to copy architectural details of neighbouring historic houses.
According to the project:
As the site has narrow and elongated shape, it is impossible to make window openings in other walls, but only in the façade facing the street (fig. 2, 3, 4). Taking this into account, the building will consist of two blocks separated by courtyard into which windows will look. The space between two blocks is 6 m. This distance is not allowed for dwelling houses, but it is quite normal for a hotel.
20, Nino and Ilia Nakashidze Lane
A two-storied house stands in depth of the courtyard surrounded by a brick-walled enclosure (fig. 5). Its façade with a wooden balcony on the upper floor faces the courtyard (fig. 6). A wooden staircase located on the left side of the façade allows access into the house. A few years ago, there was a pavement, presumably one of the oldest in Tbilisi, and an ash-tree in the courtyard that is in ruins today. A water tap that is specially left on, in order to let water run constantly, damages not only the brick-wall enclosure but also the basement of the building.
Beyond the modern facade (the wooden balcony dates back to the early twentieth century), there is a hidden structure containing layers from two different building periods. The structure has four rooms on each storey. Two inner rooms of the ground floor are equipped with fireplaces.
The design of the left room on the ground floor that is entirely open to the rear is worth mentioning. Its floor is paved with brick. In the south-eastern corner of the room, there is a small square deepening in the floor, presumably used for storing food-stuffs. The south inner room of the upper floor has a hole in its flat roof, which served as a lantern. There are niches for wick-lamps and deep niches with two-winged wooden doors arranged in the walls of the rooms. They might be made before the nineteenth century.
A straight staircase built of old brick is made within the width of the south wall of the house (fig. 7). It runs along the house and goes to the top. The flat roof (bani) of the building has a rammed earth floor. At present the original flat roof is covered with a lean-to roof and cannot be observed from outside.
Outer walls of the house are built of old brick and cobblestone courses, which suggest that they were constructed in the eighteenth century.
The cellar of the building is particularly important as it presumably contains the earliest building layers. It consists of two rooms. One is a large hall that matches to the main structure of the house and the second is designed as a narrow passage developing along the front side of the building. Two building layers can be distinguished in the masonry of the walls. Outer walls built of old brick and cobblestone courses were apparently constructed in the sixteenth century. Fragments of a free-standing brick wall, placed in front of the old one, belong to the eighteenth century.
One of the peculiarities of the house is a non-plastered brick enclosure with a wooden double-wing door that preserved authentic metal details presumably also dating from the eighteenth century.
As can be seen, the house located at 20, Nino and Ilia Nakashidze Lane contains chronological layers of the sixteenth, eighteenth, and early twentieth centuries. As the almost last example of the flat roofed house with a hole in it, the building has a significant historical, architectural and aesthetic value.
Values to be protected:
The house as a type of a flat roofed dwelling with a hole (roof-lantern) in it;
The central part of the brick enclosure and its wooden door with authentic metal details;
Cellar:
Two building layers dated to the sixteenth and eighteenth centuries.
The ground floor:
The brick paved floor of the open room;
The square floor deepening for storing food;
The fireplaces located in the back rooms.
The upper floor:
The hole in the roof of south room;
The deep niche presumably used to put a wick-lamp;
The niches closed with the two-wing wooden doors.
The roof:
The staircase made within the width of the outer wall and going to the top;
The masonry of the footsteps and walls of the staircase built of brick with
timber beams which are distinguished by high craftsmanship technique;
The structure of the flat roof;
Chimney pipes.
Courtyard:
Layout of the courtyard.
Possible changes:
After identifying the degree of damage, it might be necessary to change supporting wooden beams. It is preferable to replace them by new wooden ones.
The ruined masonry of the fireplace must be restored using the brick left in a heap on the floor. In case of necessity, it is advisable to find and use a similar building material.
An old wall-paper must be scraped off from the interior walls. It may lead to new findings and accordingly to additional changes.
The brick floor and the cold store of the open room must be preserved. Furthermore, if the open space will be closed and converted into a room, it is desirable to make a new transparent and light framework in order to reveal the planning structure and spatial arrangement of the room.
Design of the roof needs careful planning. We consider covering an original flat roof and staircase with a new roof so that to keep an open structure of the flat roof as much as possible (fig. 9). New roofing must be in accordance with surrounding and protect the house from weather damage. There is a danger that a stream of water during heavy rains will trickle through an open top of the staircase.
As the wooden staircase and balcony are the only ways that permit access to the upper floor and enter the house they must be preserved, however they have no architectural or historic value. It is reasonable to elaborate new design in accordance with existing configuration. Recommendations are given to a simple design that corresponds to the character of the surrounding.
Details to be specified:
It is necessary to ascertain the character of the paving of the courtyard. There were stone slabs laid in a particular manner on the surface of the ground. At present, the old pavement is entirely covered with rubbish. Its character and size need to be specified for further arrangements.
At present, windows made in the inner walls of the balcony are the only source of lighting and ventilation of the house. It is expected that after scraping off the old wall-paper from the walls it will be possible to establish the original location of other window openings or at least expediency of making new ones.
Wooden frames of existing windows and doors should be changed. Their design must correspond to that of the balcony and staircase. The doors need to be glazed because rooms lack sunlight.
At present, the central part of the old enclosure is included into a cheerless concrete wall. It should be demolished and lost parts of the enclosure must be restored using brick and considering original configuration of the enclosure.
According to the project:
We have changed a function of the house and turned it into a hotel, because it has two main problems: 1. rooms have too low ceiling - about 2, 5 m. high; 2. Back rooms have no light source except the room with a hole in the ceiling. As a part of the hotel, these problems may be used as advantages and two ethnographic hotel rooms can be arranged in the house. The interior of the rooms will be furnished in national style, herewith all demands for modern hotel such as ventilation, sewerage system etc. will be considered.
In accordance with neighbouring houses, the façade has been designed simply, with vertical and horizontal articulations (fig. 8). As for the courtyard, it is considered to plant a new ash-tree on the place of the old one. Cobbling of the courtyard should also be restored and a new lawn has to be seeded.
22, Nino and Ilia Nakashidze Lane
A two-storied house stands in depth of the courtyard enclosed by a lower walled enclosure (fig. 10). L-shaped dwelling with a wooden balcony on the upper floor faces the courtyard. Non-plastered side walls are visible from the lane. At present its façade on the upper floor is entirely deteriorated. Consequently, pilasters made on its edges are also damaged.
A wooden staircase, placed on the left edge of the house over the top of the main entrance, leads to the balcony. The posts were once decorated with ornamental “curtains”, which are lost. Beyond the nineteenth century façade rear walls built of old brick and cobblestone courses are hidden. They can be seen well from the flat roof of the neighbouring house (20, Nino and Ilia Nakashidze Lane).
The main façade of the ground floor is completely disfigured by annexes constructed during the twentieth century. The basement is entirely concreted. Concrete-panels are used for the enclosure though they follow the outline of the old one.
At present, the house has lost its artistic value; however it is valuable from typological point of view and has an urban significance. The courtyard is very important for its spatial organization, which is typical of this micro-quarter.
It is preferable, but not necessary to preserve the house as a nineteenth century dwelling.
Recommendations in case the house will be preserved:
According to the existing materials (photographs of 2007), it is advisable to restore the original design of the façades facing the courtyard. Namely, it is preferable to restore the wooden staircase and balcony. It is permissible to make changes in the design of the ground floor and the basement of the house, with due regard for the upper floor. It is acceptable to demolish the concrete-walled enclosure and its iron gate. Design of the new enclosure ought to consider the layout of the enclosures typical to the surroundings.
Values to be protected in case the house will be preserved:
Planning structure, proportions, rear walls
According to the project:
The function of a residential house has been changed and it has been converted into a restaurant. Based on the art historians’ recommendations, the rear walls and planning structure of the building are preserved. One can get into the restaurant crossing the flat roof of the neighbouring house (20, Nino and Ilia Nakashidze Lane). Width of the building has changed from 4 to 5 m and the inner space of the upper store was united by using of entire height of the roof. A kitchen and the service rooms are located on ground level. In order to fit with surroundings a structure of the wooden balcony is preserved on the façade facing the courtyard; however, new building materials and design are used (fig. 11, 12, 13).
Taking into consideration the fact that a house is seriously damaged and its parts are in ruins, the restoration project was based on photographs took in 2007. Existing enclosure made of concrete was changed with brick one of the same configuration. If rehabilitation works take place in the future, later additions should be demolished and the original layout should be restored.
Calculations:
|
|
House No 20 |
House No 18 |
House No 22 |
|
Projecting area, m2 |
146 |
429 |
255 |
|
Ground floor area following the inner outline, m2 |
56 |
327 |
79 |
|
Number of rooms |
2 |
16 |
- |
|
Rooms area, m2 |
114 |
358 |
- |
|
Entrance hall area, m2 |
- |
- |
158 |
|
Reception area, m2 |
- |
60 |
- |
|
Building area, m2 |
273 |
1206 |
339 |
[1] During the development of the proposed project, permission was issued for demolishing the houses no 20 and no 22. At present they are already demolished.
[2] The house and its surroundings have been thoroughly studied by M. Mania. Our description and evaluation of the building is completely based on her research. See: M. Mania, Old House in Avlevi Lane and Its Surroundings, Georgian Antiquities, 14, 2010, pp. 205-225.
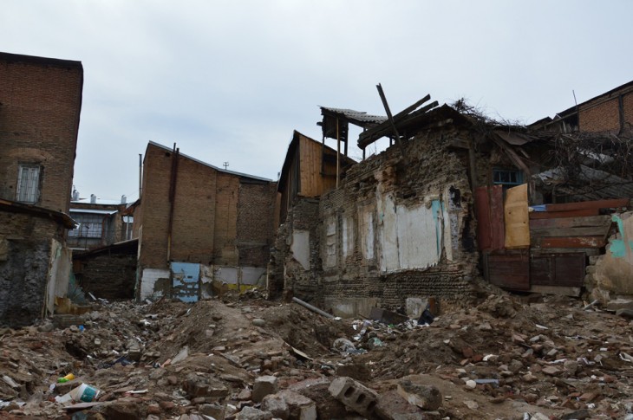
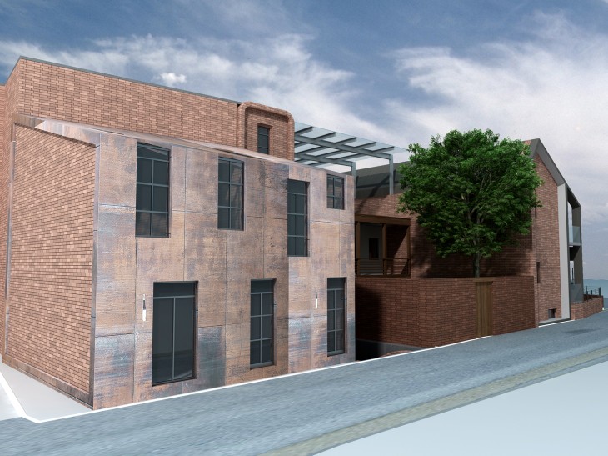
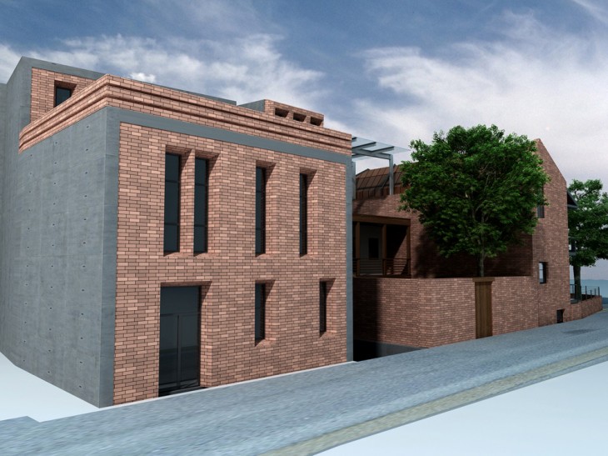
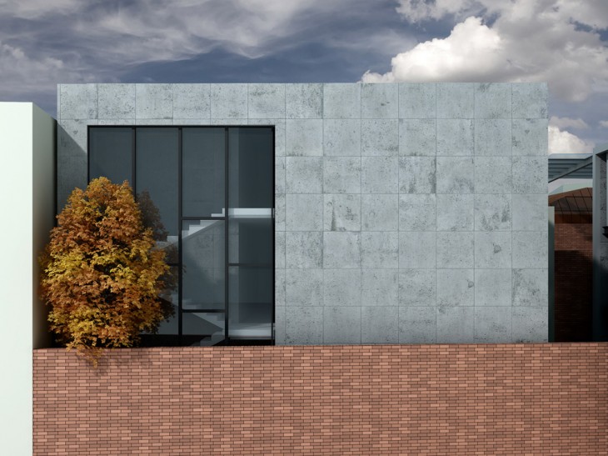
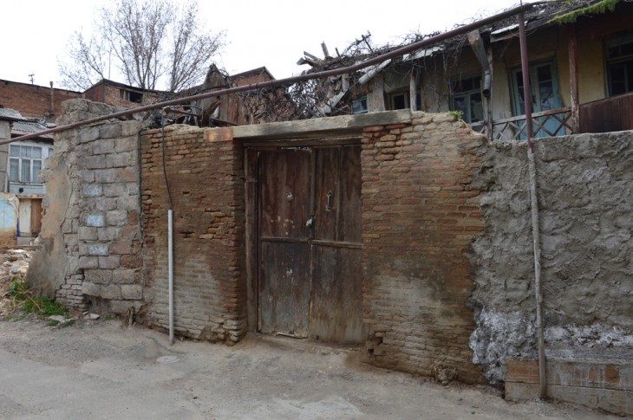
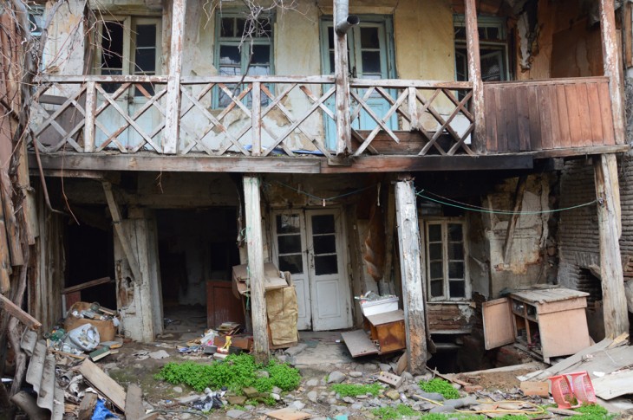
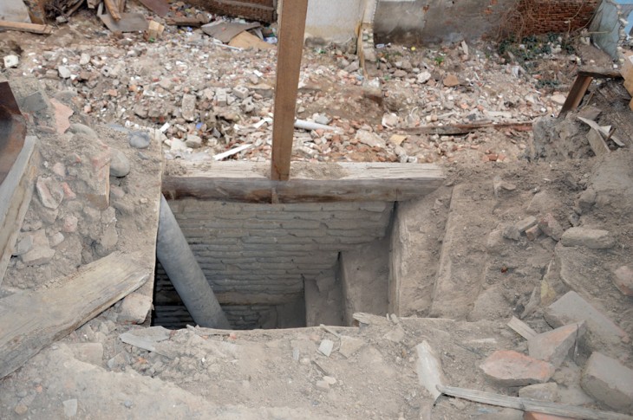
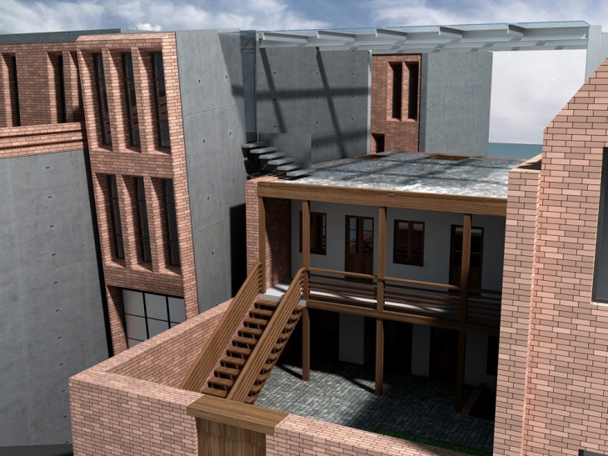
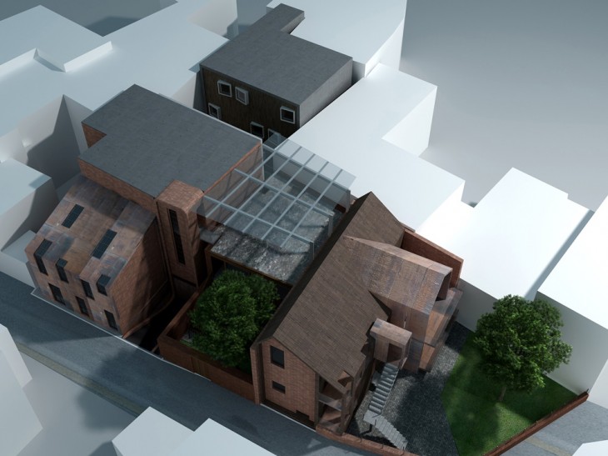
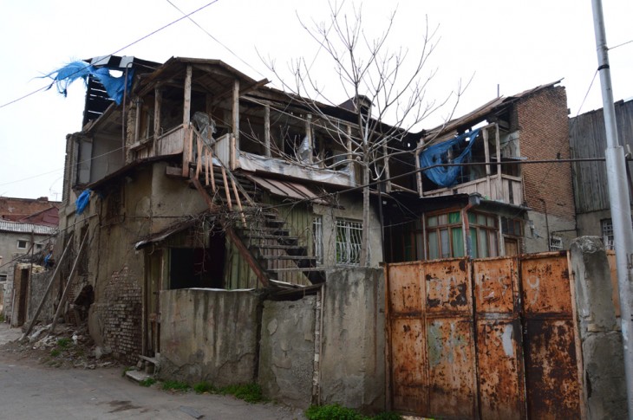
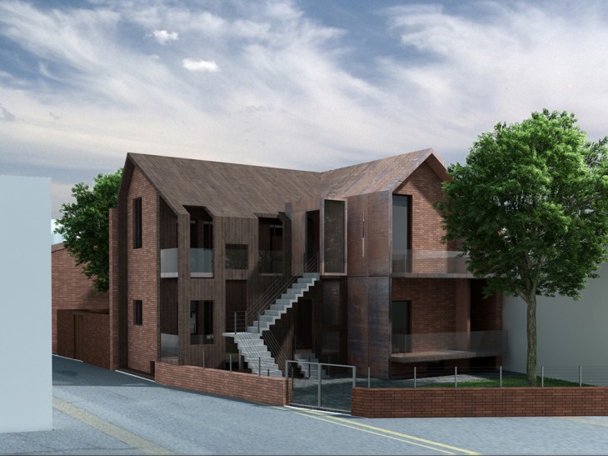
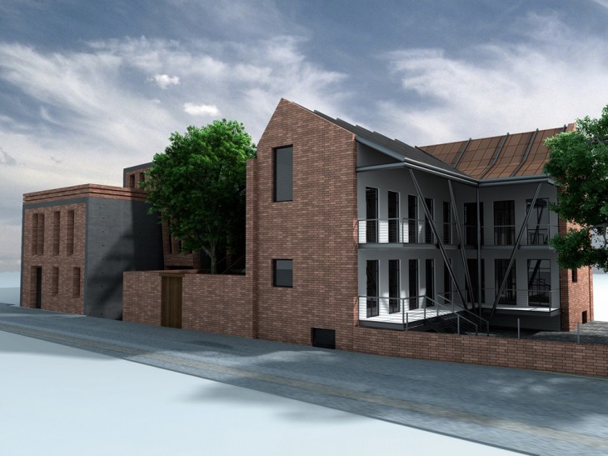
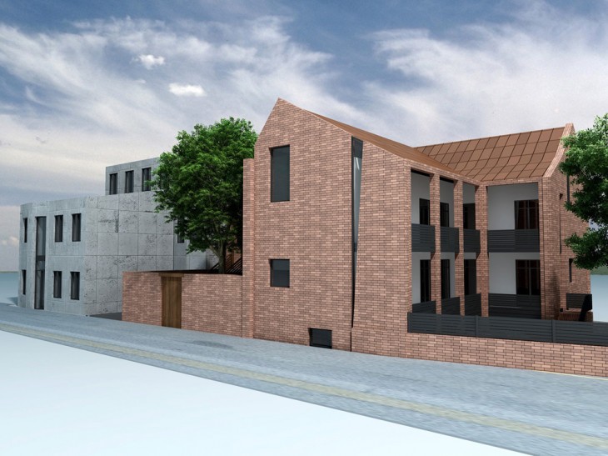
|
Heritage Conservation Regional Network Journal
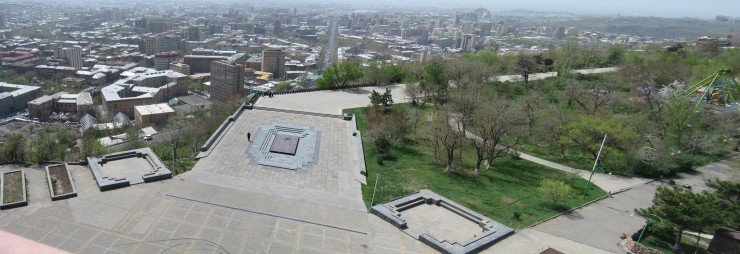
|
|
Introducing_Young_People_to_the_Protection_of_Heritage_Sites ENG
Details »
|
|
კავშირები |
პოლიტიკა |
|
|
საზოგადოება |
სემინარები |
|
 The project is funded by the
The project is funded by the European Union
EU is not responsible
for the content of this website
 |
 |
 |
 |
 |
 |
 |
 |
 |
|
RCCHD Project: Office 16b, Betlemi ascent, 0105 Tbilisi, Georgia Tel.: +995 32 2-98-45-27 E-mail: rcchd@icomos.org.ge |
© 2012 - Eastern Partnership Culture Programme |





