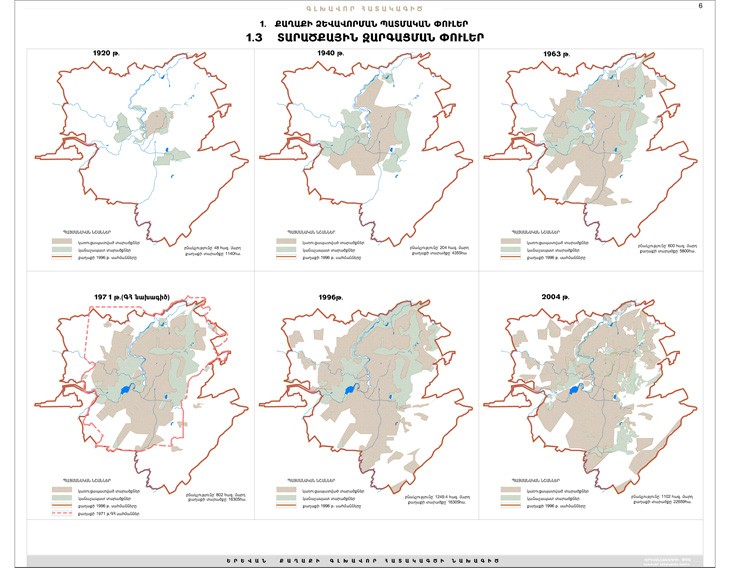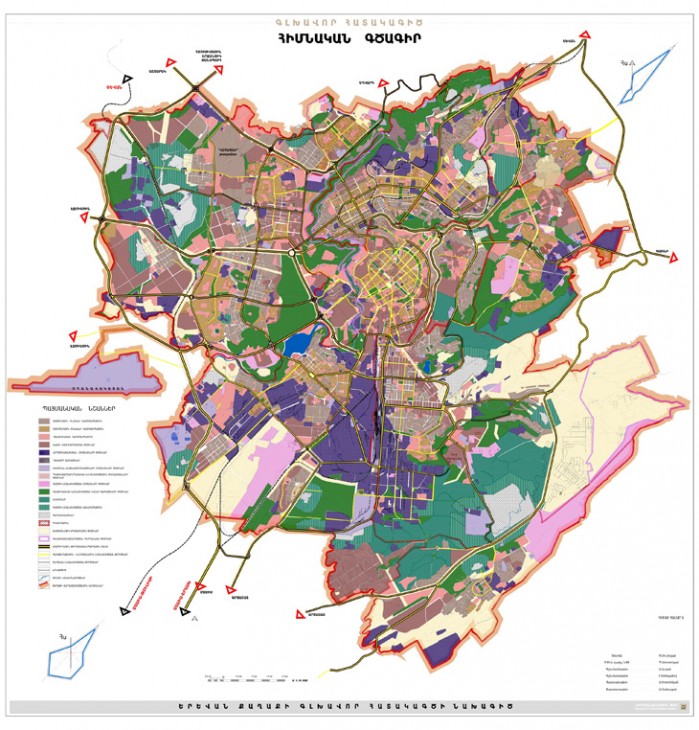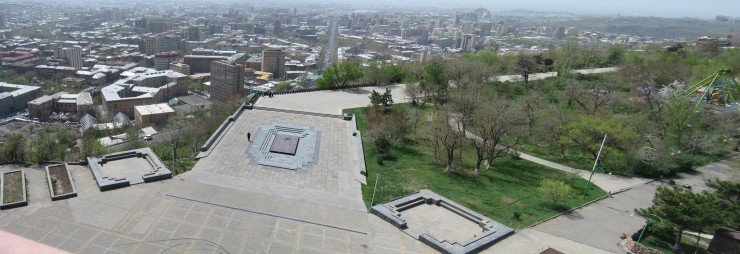Dr. Zaruhi Mamyan
“Yerevan Project” LLC,
Department of Master Plan Project
The present article is aimed to identify the key issues and criteria which served as a basis for the formation and organization of Yerevan urban environment in programme documentation, in particular in its master plans.
The declaration of independence of the Republic of Armenia, the creation of new economic relations as well as the absence of centralized state resources brought up an unregulated and undesirable process of building. These changes worsened the gap between the reality and the present documents of urban planning projects, legislative documentations and socio-economic relations.
It has become a necessity to define the main trends of the development of the city of Yerevan and the reformation of its centre in the current social-political situation as well as to correspond to these trends with the legal and economic fields, which would lead to the recreation of new pubic centres.
During the Soviet period academician Alexander Tamanian was the first to develop the master plan of Yerevan which was approved by the government of the young republic in 1924. As stated by the author when developing the plan of the socialistic city the principle and forms of “city-garden” as a best example and option of new urban planning were used.
By preserving the chain of historical streets of the centre Alexander Tamanian had simultaneously planned the radical reconstruction of the old city and its perspective development based on new political and socio-economic conditions.
In accordance with the zoning of the city, inhabited, civil buildings were planned to be constructed in the borderline of the circle-like park. In the centre of the planning structure of the city the general administrative and public square foundation was planned, to which the basic vectors were supposed to be joined.
The Master Plan “Grand Yerevan” (for perspective 450 thousand inhabitants) was developed by “Lengiprogor” authors’ group (architects I. Malozyomov, S. Klevitski, N. Zargaryan and others). The new project included the basis of the first mater plan and area extension.
The third master plan was finished in 1951 (head of authors’ group N. Zargaryan). This plan did not touch much upon the central part of the city and mainly concentrated on the construction of the new areas. At the same time the spatial rearrangement of former Lenin Square was being carried out which took over three decades. In 1961 “Yerevan Project” created the socio-economic foundation of the development of the city until 2000 based on which in 1971 a new master plan of the city was developed (authors M. Mazmanyan, E. Papian, G. Murza, Ts. Chakhalyan and others).
The Detailed Plan of the centre and the master plan was developed in 1984. These two documents lost their validity in 2000 as the formation of the socio-economic situation and the financial sources changed.
Here are few basic problems which were included in the detailed plan of the centre. The main stress of the detailed plan was put on the historical, cultural and commercial trends. For that reason the construction of such type of buildings was planned which were not realized. For instance, the Noragyugh area was planned to serve as a business-administrative centre which would compensate a part of the load of the central part. New construction proposals also included the North Avenue and the Main Avenue, Amiryan Street, Kond, 30th quarter, building of a big sports and resort centre at the Republic Stadium area and other areas.
The inhabited parts were given little areas for objective reasons. During the post Soviet period a totally new urban planning was founded which could not be used in the previous development plans. At the starting phase when there were no corresponding legal bases the construction was realized chaotically without saving the resources and taking into consideration the complex plans of the developments and ecological problems. During this period the list of historical cultural monuments was considered invalid, and, as a result, a considerable number of historical and cultural monuments were disqualified and their preservation zones were violated.
Currently the process of the historical and cultural reconstruction of Hanrapetutyan street (former Alaverdyan) is partly realized, North Avenue construction is finished and the Main Avenue planning and reconstruction are in process.
Moreover, the following was the situation in the capital, mainly in the central part:
- Violations of the Detailed Plan of the centre of Yerevan
- Violations of building principles and urban planning requirements
- Presence of incomplete buildings
- Unjustified building of green areas
- Rapid growth of illegal construction
- Decrease of capital functions
- Distortion of the historical architecture of the centre
- Changes in the inhabitation of the centre
- Neglect of the disabled problem
A considerably stable development is taking place in the country in the recent years. Investments are being promoted and the demand of land areas has immensely grown, which has brought up the necessity of the urban structuring, reconstruction and modernization of the city. This change will lead to public new centres.
Internationally agencies have realized various methods of city reconstruction and modernization. These projects have always been considered as important state projects and have included complex problems concerning economic development and rehabilitation. It has led to a special kind of economic crisis in each country. The solving of the problems has also been unique for each situation, be it political, economic, urban planning, ecological, demographic and other aspects.
The Yerevan’s Master Plan of 2005-2020 has been approved during the period of time when the trade relations and the upcoming development trends were made much clearer. The modern normative and legal base of urban planning and land usage was mainly developed.
Yerevan’s developing master plan of 2005-2020 crucially differs from previous urban planning projects by its documentation, problems and methods.
In the project, Yerevan is seen as a capital of a sovereign country, an administrative and cultural centre, a centre of Yerevan agglomeration.
According to the active state policy, this master plan is considered to be a master plan of the transition period. Respectively, the main purpose of the master plan is the creation of urban planning basis in accordance with the socio-economic background for the following strategic problems to be solved phase by phase:
- rehabilitation of the city substructures, stabilization of situation with the least insurance level
- reconstruction and modernization of systems and their reduction
- transition to a stable development
In conclusion, “If the city is being built it means the city is living”. As an architectural creation a quality dimension of a city is considered to be its image. Together with that, people living inside that city must live a comfortable life, and for living and “organizing” urban planning their expenses must be balanced with their profits.
Bibliograpհy.
- «Вопросы реканструкции инфраструктир городов в контексте развития туристических центров», З. Г. Мамян, С .Б. Оганян «Проблемы современного строительства». Сборник научных трудов международной научно-технической конференции, Под общей редакцией советника РААСН, докт. Тех. Наук, профессора Е. В. Королева, Мин. Образования и науки Российской Федерации, федеральное агентство по образованию, Пензенский государственный университет архитектуры и строительства, Пенза 2009, րՑՐ. 49-51
- ՙՊատմական քաղաքների ճարտարապետական կերպարի ազդեցությունը զբոսաշրջության զարգացման վրա՚, Ս.Բ. Օհանյան, Զ.Հ.Մամյան, Երևանի ճարտարապետության և շինարարության պետական համալսարան, տեղեկագիր, 2008 թ. , N3, էջ7-11
- թ. ԾցՔպչÿվ, կ. հՏչՏՎՏվÿվ, “թՏՐՏՊրՍՏպ ջպՎսպտՏսՖջՏՉՈվՌպ Չ ցրսՏՉՌÿւ ՐօվՏփվՏռ ֆՍՏվՏՎՌՍՌ”, ցփպովՏպ տՏրՏոՌպ. ժՐպՉՈվ, 1999 չ., 145 րՑՐ.
- А.Г.Григорян, «Ландшафт современного города», Москва, стройиздат, 1986 г., 1. 133 էջ
- նՔ ԸՎՌվ Ռ ծՈռչպսՖ ՁՐՌՒՑ “ԹվÿՑվՏրՑՖ տՏՉրպՊվպՉվՏչՏ չՏՐՏՊՈ”, 2002չ. “խՏչՏր” 3/34/
- Ս.Բ.Օհանյան, Զ.Հ.Մամյան ՙԵրևան քաղաքի քաղաքաշինական զարգացումները գլխավոր հատակագծերում՚. Ուսումնամեթոդական ձեռնարկ, ԵրՃՇՊՀ, 2011.


|
Heritage Conservation Regional Network Journal

|
|
Introducing_Young_People_to_the_Protection_of_Heritage_Sites ENG
Details »
|
|
Networking |
Policies |
|
|
Public awareness |
Workshops |
|
 The project is funded by the
The project is funded by the European Union
EU is not responsible
for the content of this website
 |
 |
 |
 |
 |
 |
 |
 |
 |
|
RCCHD Project: Office 16b, Betlemi ascent, 0105 Tbilisi, Georgia Tel.: +995 32 2-98-45-27 E-mail: rcchd@icomos.org.ge |
© 2012 - Eastern Partnership Culture Programme |





